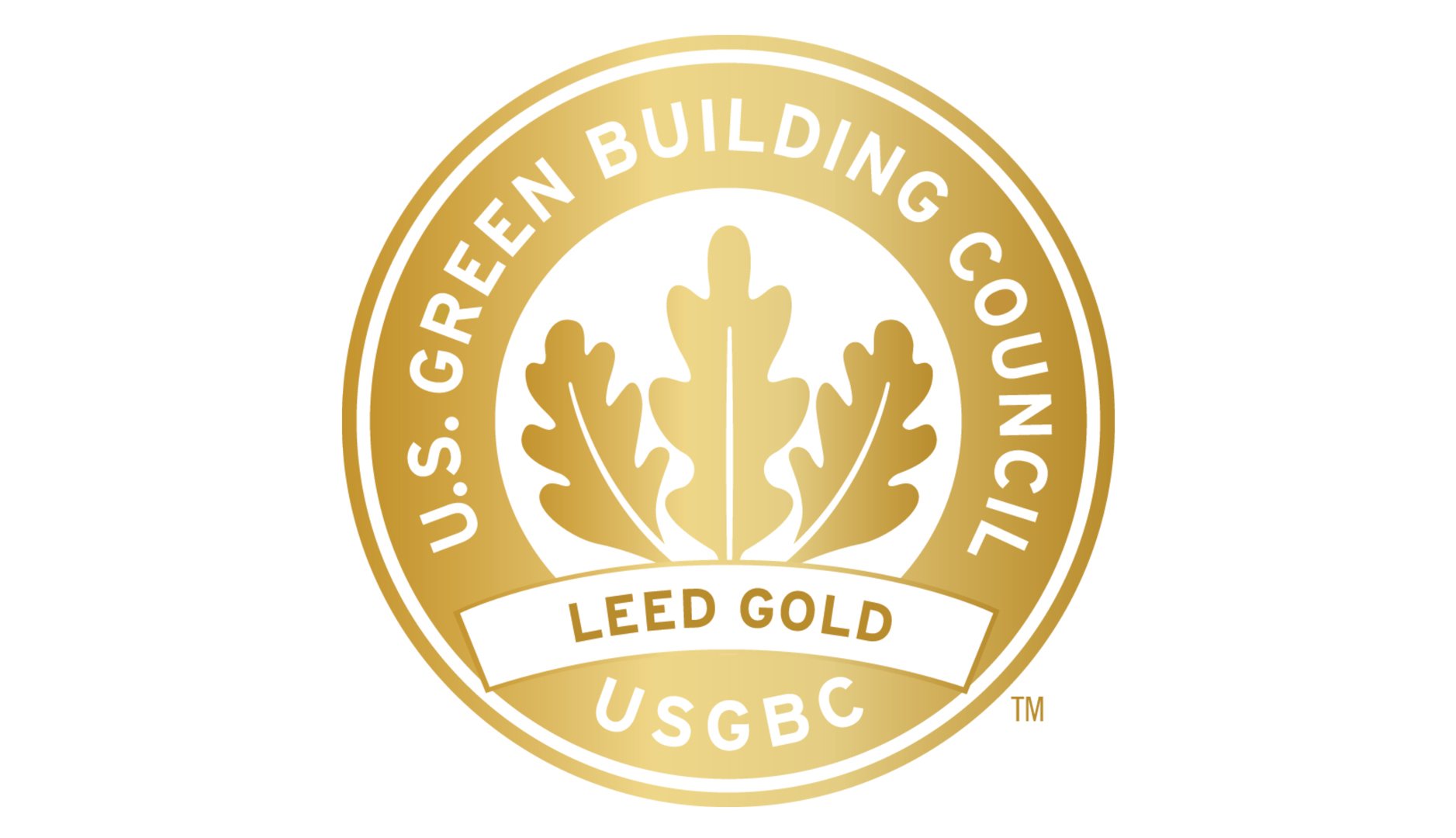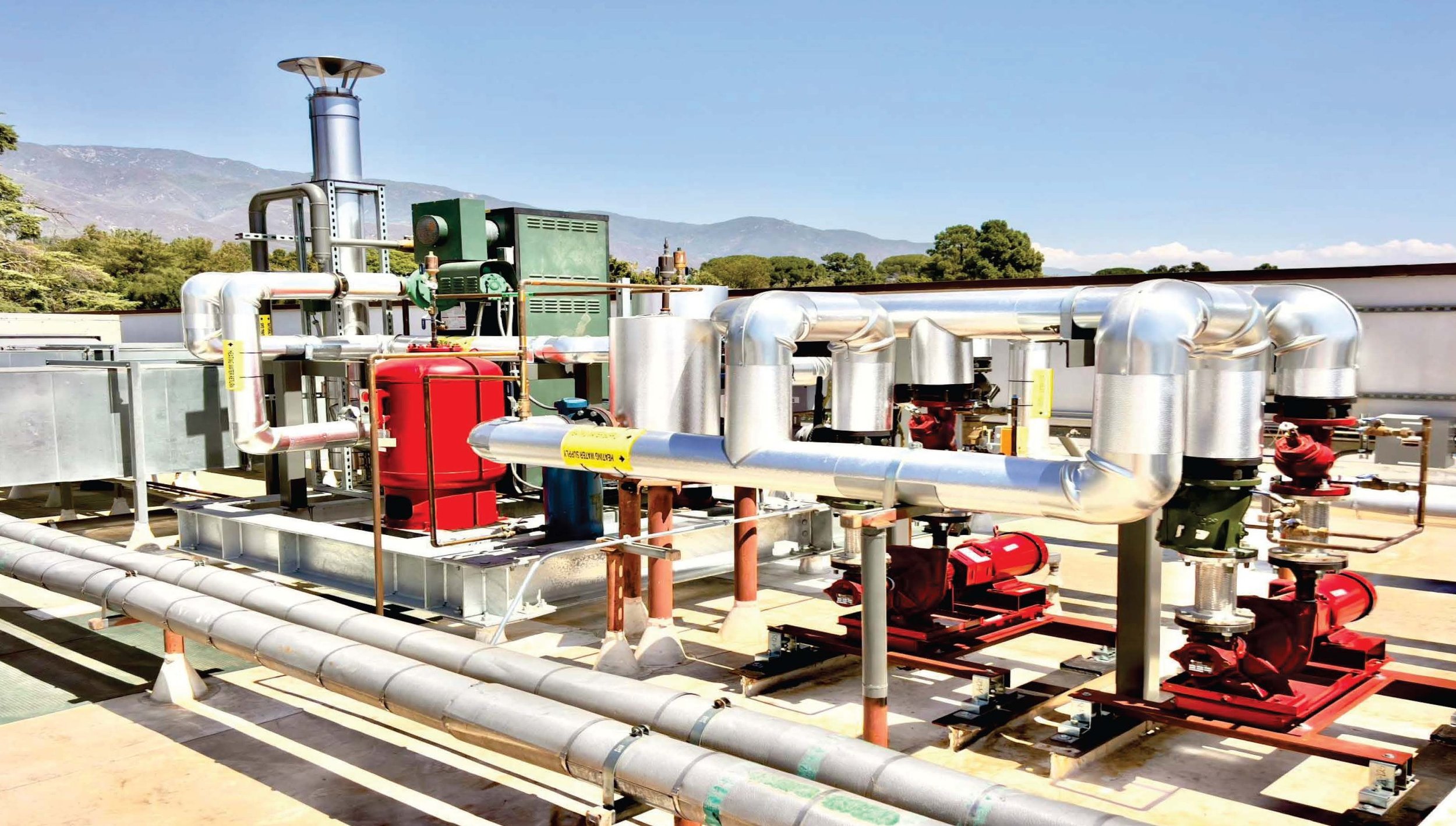College of Marin – Science, Math, and Nursing Building with Central Plant
Details
Location:
Kentfield, CA
Client:
College of Marin
Architect:
ED2 International, Architects and Planners
Photography:
courtesy of College of Marin
Accreditation:
LEED Gold
Category:
Higher Education
Description
AlfaTech provided full mechanical, electrical, and plumbing engineering design services for the three-story, 77,000 SF Science, Math, and Nursing Building at the Kentfield campus. This innovative facility integrates a highly energy-efficient geothermal HVAC system with 340 vertical bores and a 650-ton capacity, supplying heating and cooling via ground-coupled water source heat pumps. The building houses smart classrooms, advanced instructional laboratories, faculty offices, a rooftop observatory, and a central plant to serve both this facility and other buildings on campus. It features solar thermal panels for domestic hot water, green roof systems for stormwater management and insulation, and serves as a hub for future campus-wide energy infrastructure. A showcase of sustainable design, the project earned LEED Gold certification and sets a new standard for environmentally responsible campus development.
Highlights
-
650-ton Geothermal HVAC System (340 Vertical Bores)
Ground-Coupled Water Source Heat Pumps
Rooftop Solar Thermal Panels for Domestic Hot Water
Smart Classroom and Lab Technologies
Integrated Central Plant Infrastructure
Green Roofs for Insulation and Stormwater Control
-
Centralized energy plant infrastructure supporting multiple campus buildings
Expanded academic offerings in science, math, and nursing disciplines
Long-term reduction in operational energy and maintenance costs
Enhanced student and faculty experience through state-of-the-art learning environments
-
Pioneering integration of renewable geothermal energy in a higher education setting
Rooftop observatory platform expands hands-on STEM learning
Multi-phase geothermal system designed to support future expansion
Green roofs extend HVAC life span and contribute to heat island mitigation
-
he Science, Math, and Nursing Building is a model of sustainable campus architecture, achieving LEED Gold certification through the integration of advanced energy systems and environmentally responsible design strategies:
Geothermal HVAC System: The facility is equipped with a 650-ton geothermal system, utilizing 340 vertical boreholes to exchange heat with the earth. This closed-loop, ground-coupled water source heat pump system delivers high-efficiency heating and cooling with minimal environmental impact, significantly reducing reliance on traditional energy sources.
Solar Thermal Panels: Solar panels installed on the rooftop supply the building’s domestic hot water needs, reducing energy costs and decreasing greenhouse gas emissions.
Green Roof Systems: The building features planted green roof areas that serve multiple sustainable purposes:
Thermal Insulation: Enhances the roof’s insulating properties, reducing the need for heating and cooling and improving indoor thermal comfort.
Stormwater Management: Absorbs rainwater and reduces runoff, helping manage onsite water during peak storm events.
Extended HVAC Life: By lowering rooftop temperatures and heat transfer, the green roof lessens HVAC system loads and contributes to prolonged equipment life.
Air Quality: Provides natural air filtration and contributes to a healthier microclimate.
Central Plant Efficiency: The facility’s central plant was designed to support multiple buildings, improving energy distribution efficiency and reducing equipment redundancy across the campus.
Indoor Environmental Quality: Daylighting, efficient lighting systems, and low-emitting materials support superior air quality and occupant well-being.
Recycled & Local Materials: The project utilized construction materials with high recycled content and sourced locally where possible, contributing to reduced embodied carbon and supporting the regional economy.
These integrated sustainable strategies help reduce the building’s overall carbon footprint, improve long-term operational savings, and establish the facility as a teaching tool for environmental stewardship.





