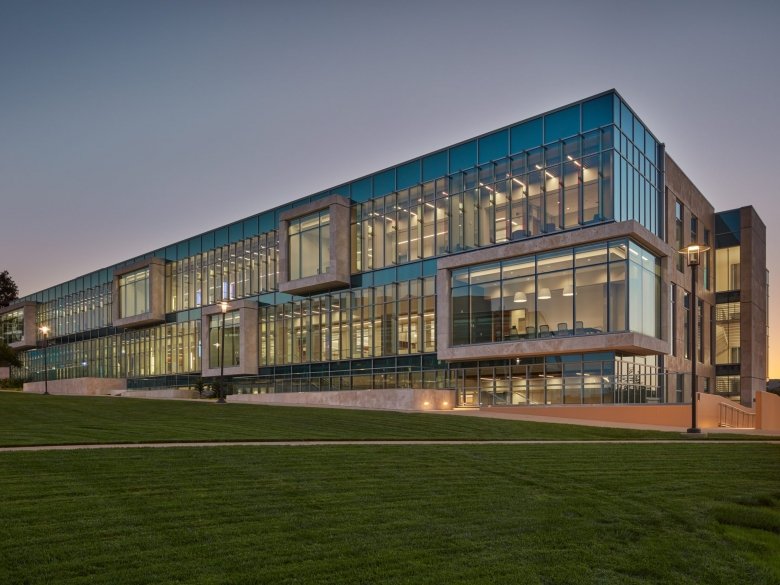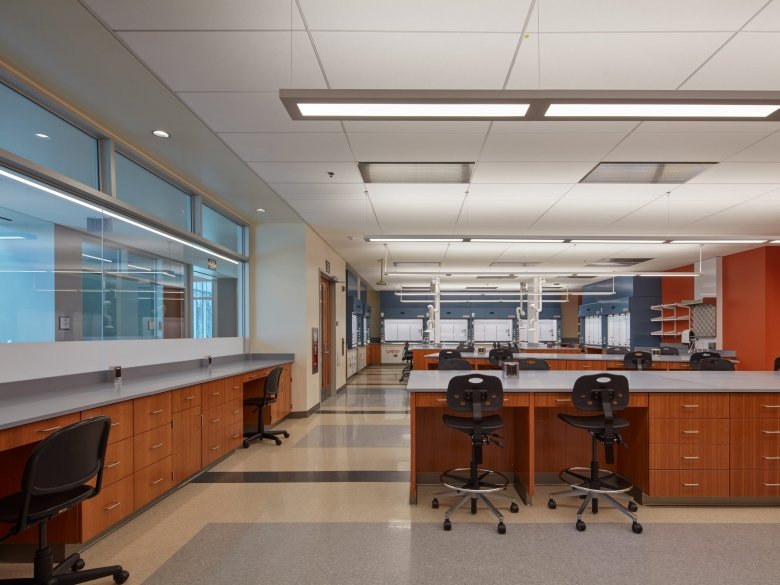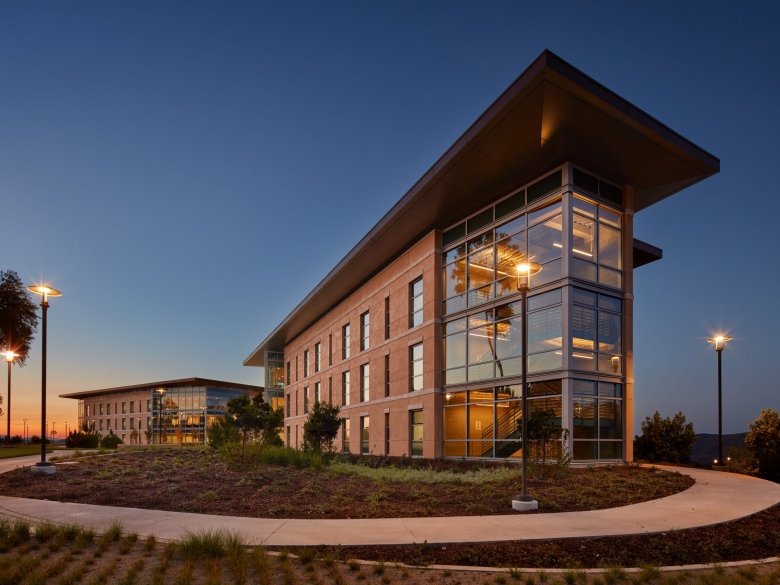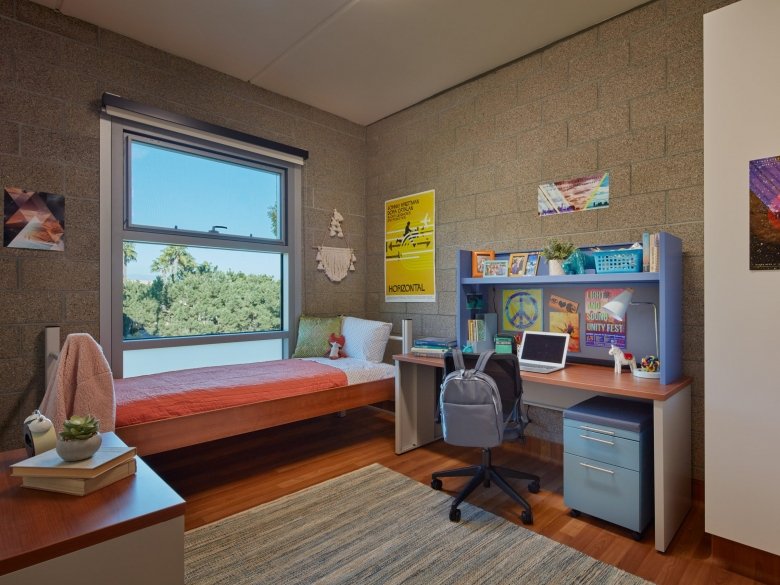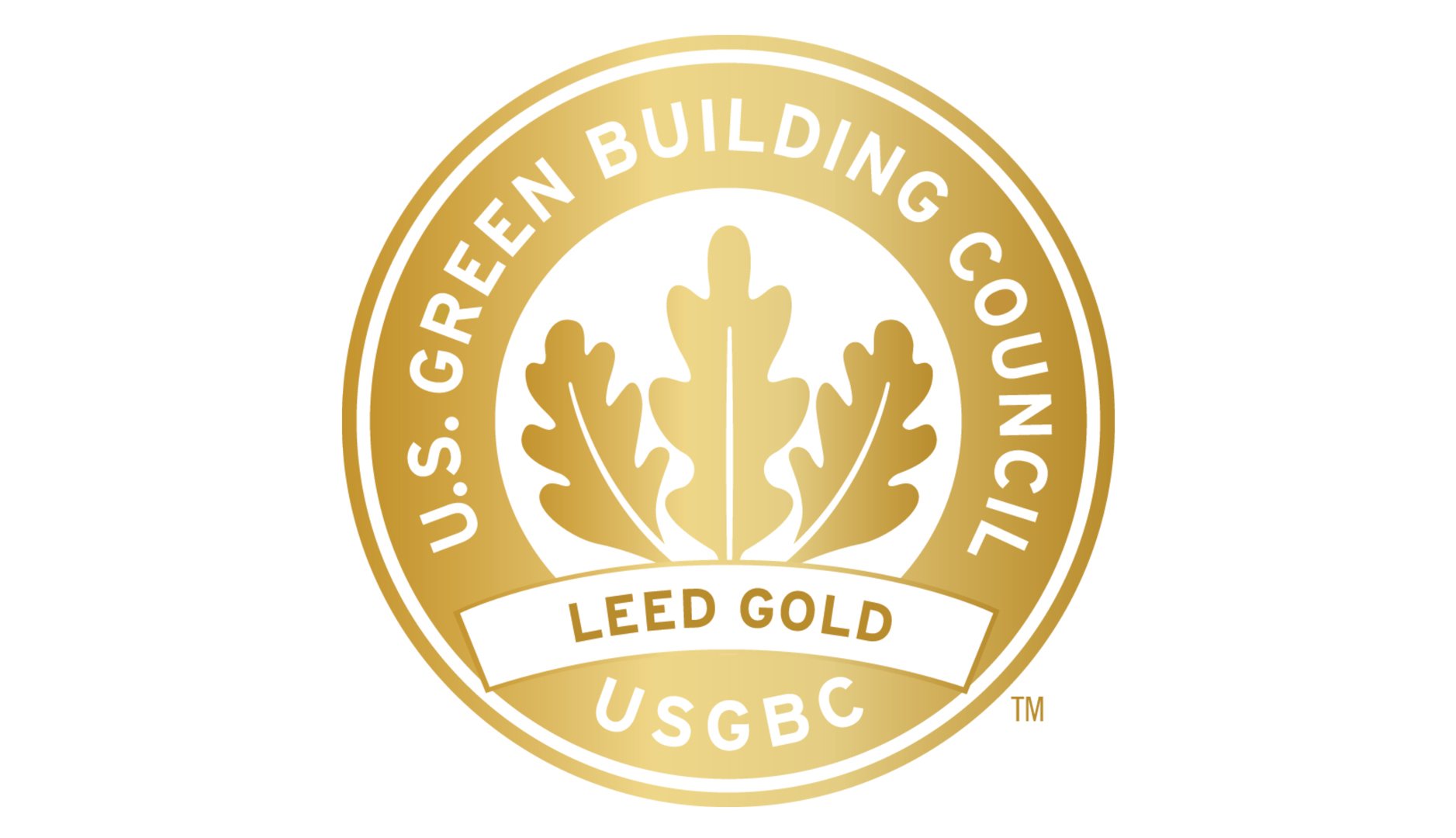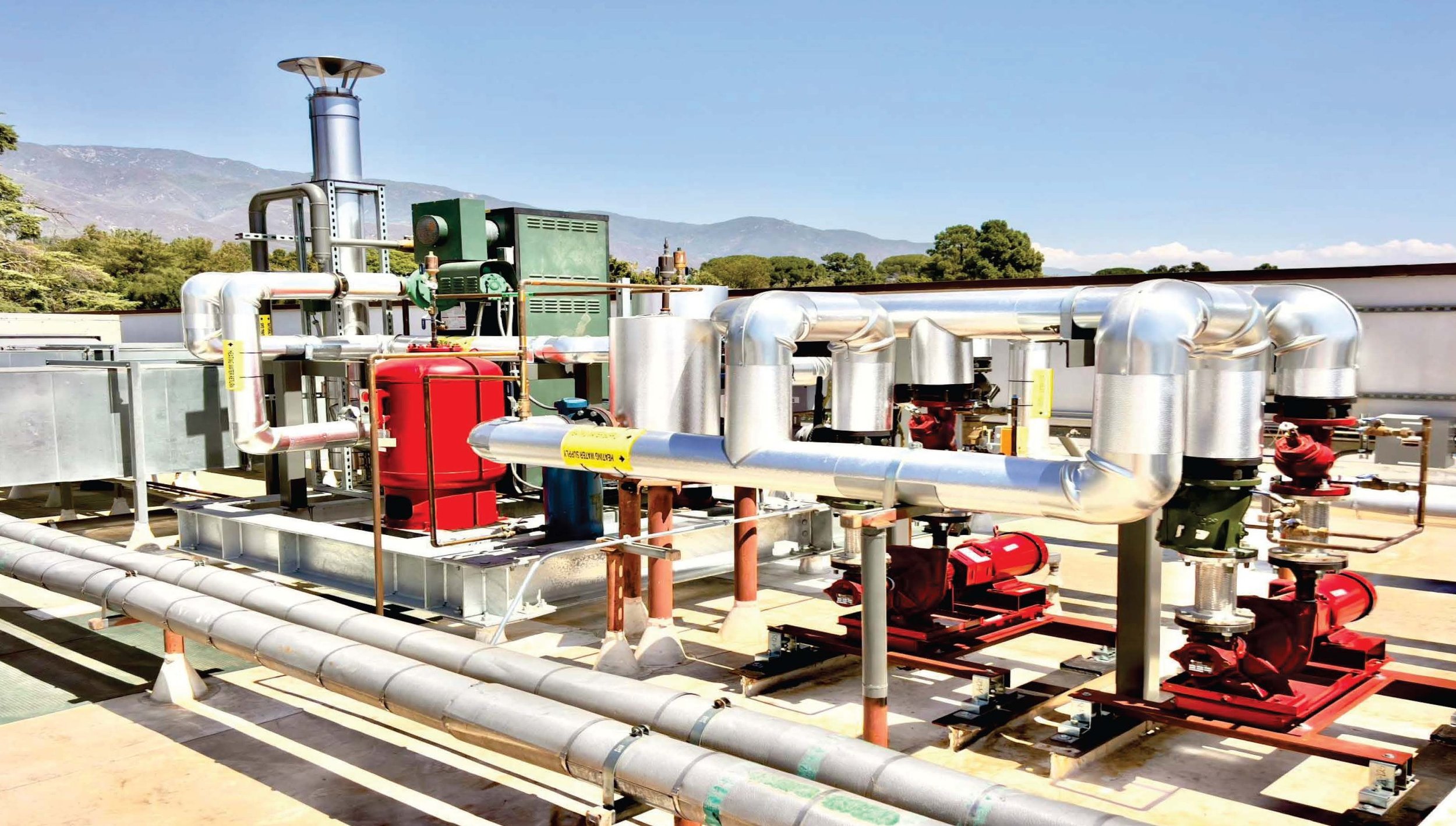Soka University of America – Campus Expansion
Details
Location:
Aliso Viejo, California
Client:
Architect:
HOK Architects
Photography:
Benny Chan
courtesy of HOK Architects
Accreditation:
LEED Gold
Category:
Higher Education, Science + Technology
Description
AlfaTech provided mechanical, electrical, and plumbing engineering design services for Soka University’s campus expansion, which includes the 91,370 SF Marie and Pierre Curie Hall and twin 52,470 SF Residential Halls. The four-story STEM building features 19 state-of-the-art teaching and research labs, three classrooms, 26 offices, 11 conference rooms, and a 100-seat auditorium. The facility supports Soka’s new life sciences concentration with core labs for advanced research, including aquatics, SEM, and TEM labs. Designed to foster collaboration and interdisciplinary learning, the building includes flexible lab modules, open student workspaces, and sustainable systems throughout.
The two Residential Halls provide 100 dormitory units in single- and double-bedroom configurations, with shared kitchens, social spaces, 24-hour study rooms, and a covered walkway linking the buildings. Both academic and residential buildings were designed to exceed LEED v4 Gold certification—making Soka one of the first campuses in the country to adopt the rigorous new sustainability standards at the time of design.
AlfaTech has realized SOKA University's vision for a dynamic and eco-conscious campus environment through a blend of engineering expertise and a commitment to sustainable practices. This expansion enhances academic offerings and fosters a vibrant and inclusive community, ensuring a legacy of excellence for generations to come.
Highlights
-
The 4-story, 91,370 SF STEM building at Soka University of America, a major academic addition to the university’s expanding campus. Known as the Marie and Pierre Curie Hall, this four-story facility was developed to support Soka’s new life sciences concentration and promote cutting-edge undergraduate research in fields such as biology, biomedical sciences, biotechnology, medicine, and public health.
The building includes 19 teaching and research laboratories, three formal classrooms, 26 faculty and administrative offices, 11 flexible-use conference rooms, and a 100-seat auditorium. Each lab module is designed for interactivity, adaptability, and hands-on learning. Specialized facilities include an aquatics lab, as well as infrastructure to support Scanning Electron Microscopy (SEM) and Transmission Electron Microscopy (TEM), positioning the university as a leader in undergraduate research capabilities.
Open collaboration zones, student workstations, and shared learning environments are interwoven throughout the building, fostering informal interaction and interdisciplinary learning. Designed with sustainability at its core, the building achieved LEED v4 Gold certification—making Soka one of the first higher education institutions to meet the new v4 requirements during its early adoption phase.
-
As part of Soka University’s strategic campus expansion, the new student Residential Halls comprise of two new 4-story buildings spanning approximately 52,470 SF. These twin buildings are thoughtfully situated at the southwestern edge of campus, complementing the university’s architectural language while providing modern, community-focused student accommodations.
Each residence hall contains 50 housing units made up of a mix of single- and double-occupancy dormitories. In addition to the living quarters, the buildings are designed to foster connection and wellness with integrated social lounges, 24-hour study rooms, kitchen and dining amenities, and flexible gathering areas for residents. A covered walkway links the two buildings, reinforcing the sense of a connected residential community.
Designed with student life in mind, the buildings offer a balanced mix of private and shared spaces that encourage both academic focus and social interaction. They also reflect the university’s deep commitment to sustainability and environmental stewardship, achieving LEED v4 Gold certification—making Soka one of the first colleges in the country to meet the new standard.
-
Both the STEM building and residence halls are designed to achieve LEED Gold Building Certification, underscoring a commitment to sustainability and environmental stewardship. Energy-efficient systems, sustainable materials, and a thoughtful architectural approach prioritize eco-friendly practices while respecting the campus's cultural and aesthetic heritage.
-
The exterior architectural design of the new buildings harmonizes with the existing campus landscape, preserving its unique cultural and design elements. Covered walkways and interconnected spaces promote accessibility and connectivity, fostering a cohesive campus environment conducive to learning, living, and socializing.
