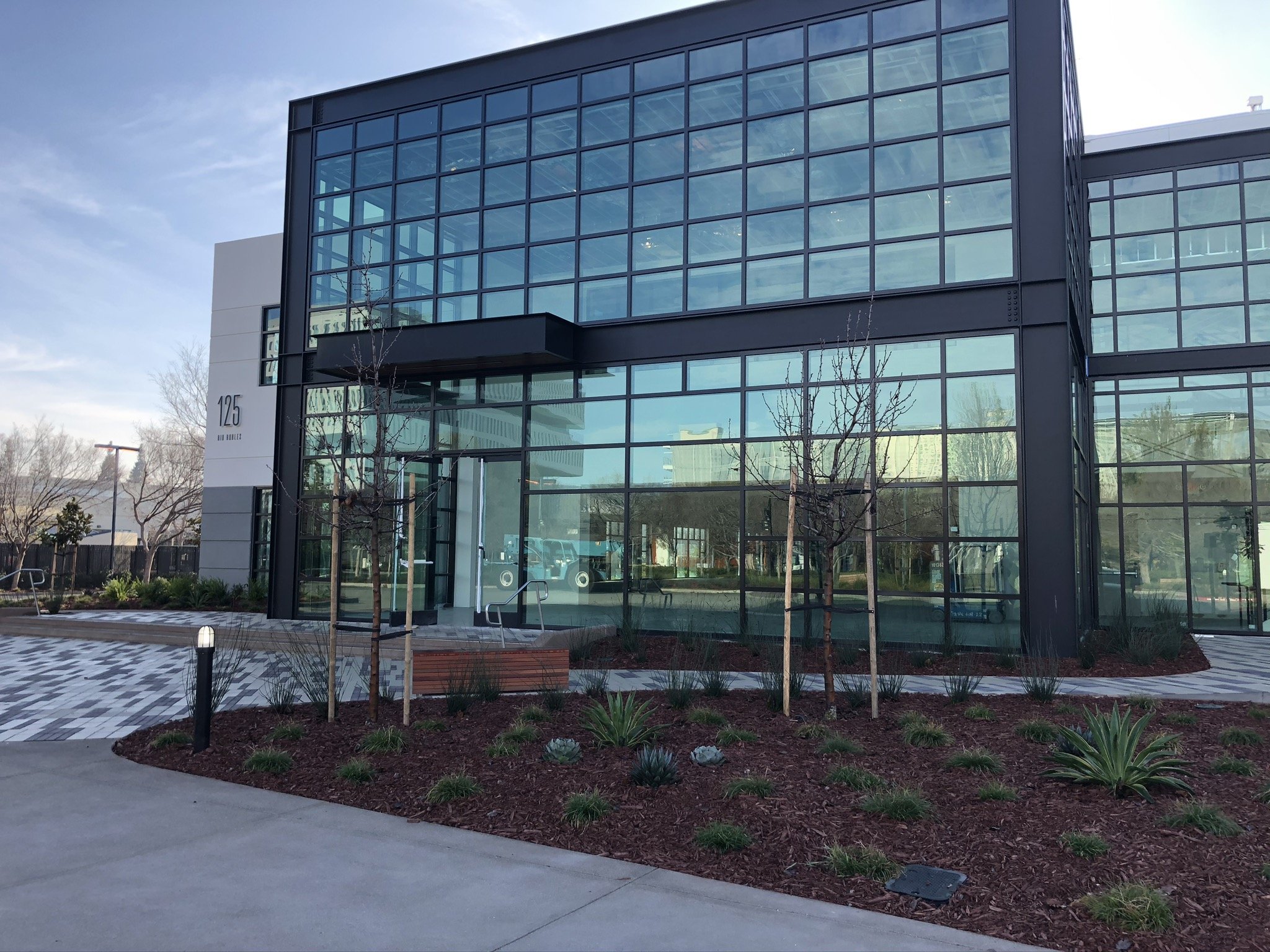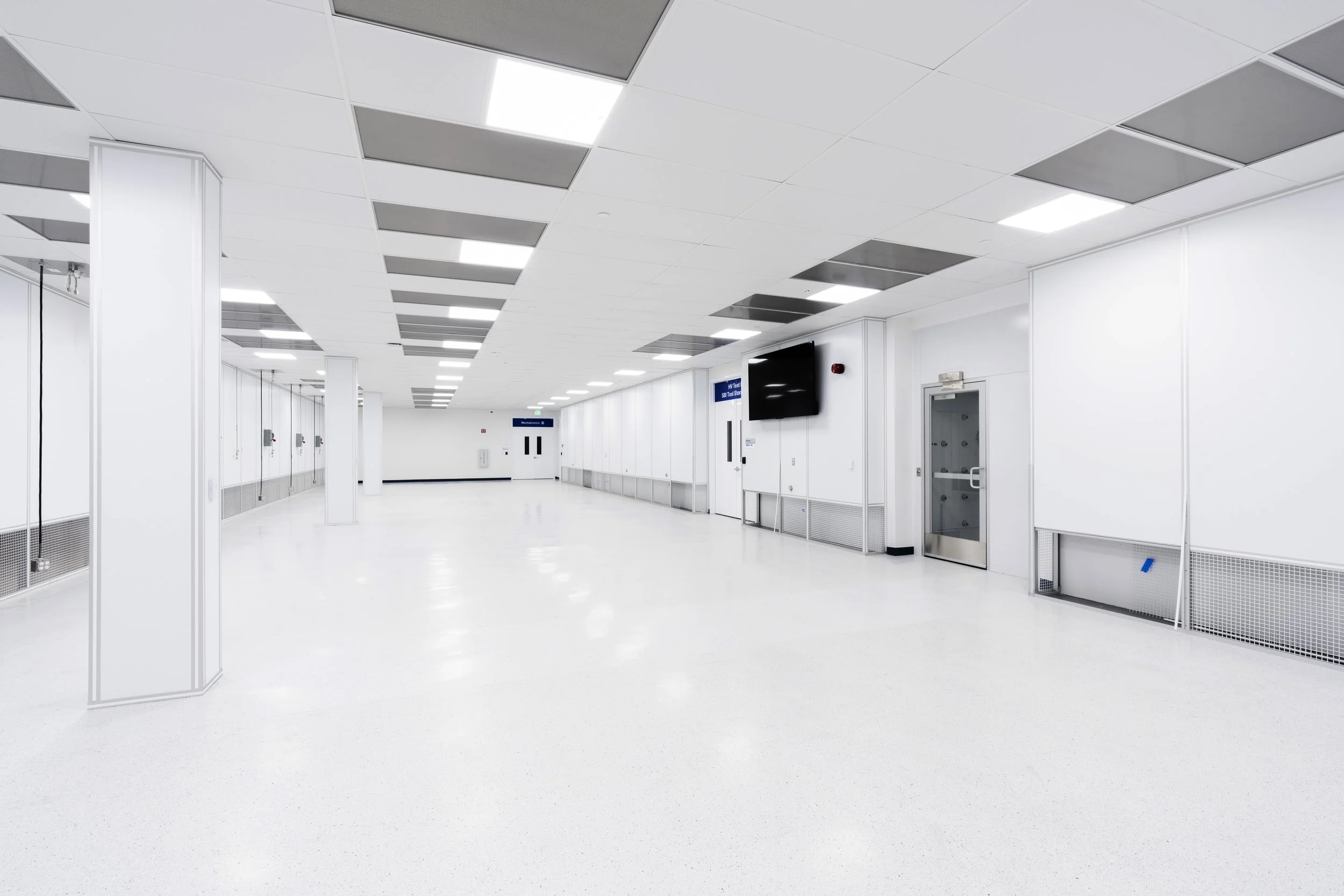ASML San Jose Campus Relocation
Details
Location:
San Jose, CA
Client:
ASML
Architect:
IA Interior Architects
Photography:
Madplum Creative
Category:
Manufacturing
Advanced Technology
Description
AlfaTech provided full mechanical, electrical, and plumbing (MEP) engineering design services for ASML’s new state-of-the-art campus in San Jose, California. The project involved the consolidation and relocation of ASML operations into two newly constructed two-story buildings, totaling 200,000 square feet. Designed to support approximately 1,000 staff, the campus includes advanced lab and clean room environments, a data center, and extensive amenity spaces.
The project scope included both core & shell and full tenant improvement design, with one building delivered as a warm shell and the other as a cold shell. AlfaTech’s work focused on delivering high-performance building systems to support ASML’s critical operations, including semiconductor metrology labs and clean rooms, while also ensuring comfort, sustainability, and flexibility for future growth.
Highlights
-
Advanced Clean Room Systems:
~6,000 SF of Class 1000 clean rooms
~24,000 SF of Class 10,000 clean rooms
~20,000 SF of general lab space
Custom HVAC with HEPA filtration, tight temperature/humidity control, and vibration-sensitive design
High-Performance Data Center:
Supports 40–45 racks of HPC servers
Precision cooling and scalable infrastructure for high-density loads
Energy-Efficient MEP Design:
Demand-controlled ventilation and energy recovery systems
Low-energy lighting systems with controls
Integrated systems designed for lab-intensive environments
Robust Utility Infrastructure:
Redundant power distribution and emergency backup systems
Process gas and vacuum systems for lab and clean room support
-
Successfully consolidated ASML’s operations into a unified campus
Delivered purpose-built lab and clean room spaces to support advanced semiconductor metrology and prototyping
Provided flexible and efficient infrastructure to accommodate evolving research and training needs
Created a modern workplace with integrated amenities including:
A 12,000 SF full-service café
Training rooms and a fitness center
Open office and support spaces designed for collaboration and innovation
-
AlfaTech’s deep expertise in technical environments was instrumental in meeting ASML’s demanding performance criteria. The design addressed a complex program of overlapping lab, clean room, and computing environments within the constraints of a speculative shell.
Key innovations included:
A tailored MEP strategy that isolates high-vibration clean room areas while maintaining system efficiency
Clean utility and mechanical zoning that enables phased construction and future adaptability
Synergistic HVAC design allowing lab spaces and HPC areas to share cooling strategies while preserving operational integrity
Strategic routing of infrastructure to support large-scale metrology tools, ensuring optimal functionality without compromising the architectural vision







































“Whatever it is, the way you tell your story online can make all the difference.”



