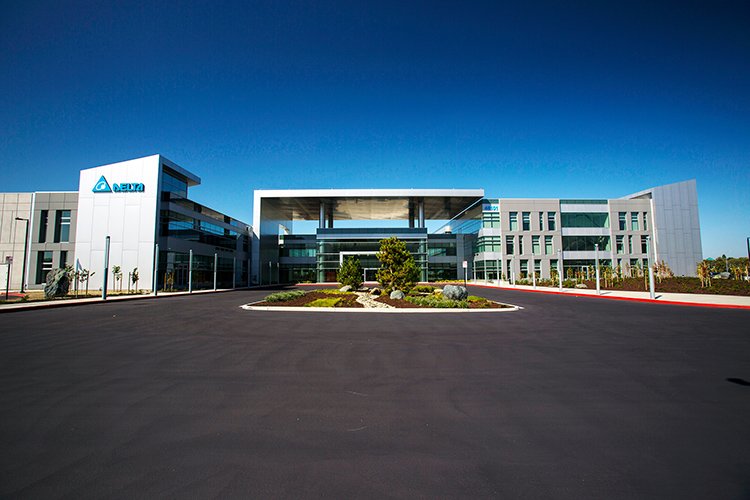Delta Americas Headquarters: A Sustainable Showcase
Details
Location:
Fremont, CA
Client:
Accreditations:
LEED Platinum
Net Zero Energy
Architect:
JJP Architects and Planners
SWA Group
Photography
Delta Products Corporation
Category:
Manufacturing
Advanced Technology
Description
Delta Products’ new Americas Headquarters is a pioneering facility designed to reflect the company’s commitment to sustainability, innovation, and environmental stewardship. This 250,000 SF, three-story campus includes private offices, open workspaces, conference and auditorium areas, kitchen/dining, lab, office, and warehouse space.
The firm provided full mechanical, electrical, plumbing, and sustainable design services, with a focus on maximizing energy efficiency, natural ventilation, and daylighting. The project integrates advanced building systems and green strategies to achieve LEED Platinum certification and Net Zero Energy performance—making it a model for environmentally responsible corporate campuses.
Highlights
-
Geothermal Central Plant with ground source heat pumps
Solar Photovoltaic System for Net Zero Energy performance
Natural Ventilation System with thermal tower strategy and operable windows
Active Chilled Beam Systems for efficient space conditioning
Radiant Heating and Cooling Floors (hydronic bidirectional systems)
LED Lighting with daylight and occupancy sensors
Spectrally Selective Glazing to reduce heat gain and maximize natural light
Rainwater Harvesting for irrigation and graywater use
Energy Storage Solutions and Elevator Power Regeneration
EV Charging Stations, Ecological Ponds, and Native Landscaping
-
Achieved LEED Platinum certification and Net Zero Energy goals
Created a high-performance building that blends with the natural environment
Demonstrated Delta’s commitment to energy innovation and corporate sustainability
Delivered a healthy, daylight-filled work environment that reduces energy and water use
Positioned the campus as a flagship example of sustainable corporate architecture
-
CFD Modeling was used extensively to optimize the placement and operation of natural ventilation windows and thermal towers
The design leverages passive cooling and hybrid HVAC systems, reducing reliance on mechanical systems
A smart integration of renewable energy generation and storage ensures energy balance and resilience
Emphasis on biophilic design principles enhances occupant well-being and connects indoor spaces to the surrounding landscape
-
Sustainability was foundational to the vision and execution of the Delta Products Headquarters, achieving LEED Platinum certification and Net Zero Energy performance. The firm engineered high-performance MEP systems that not only reduce operational energy and water use but also lower embodied carbon impacts, all while supporting occupant health and comfort.
Geothermal Central Plant: At the core of the building's HVAC strategy is a ground-coupled heat pump system, which leverages the earth’s stable subsurface temperatures to reduce energy consumption for heating and cooling. These ground-source systems significantly lower HVAC energy demand while providing consistent performance and longevity.
Natural Ventilation & Daylighting: We used advanced Computational Fluid Dynamics (CFD) modeling to optimize the location and operation of windows, skylights, and thermal chimneys, forming a passive natural ventilation strategy. This approach reduces reliance on mechanical systems and enhances indoor air quality. Strategic daylighting, achieved through spectrally selective glazing and architectural orientation, minimizes artificial lighting loads and improves occupant well-being.
Radiant Systems for Space Conditioning: The building features hydronic bidirectional radiant heating and cooling systems embedded within floors, offering highly efficient thermal comfort with low energy input and minimal noise. This approach supports both energy conservation and architectural flexibility by reducing the need for overhead ductwork.
High-Efficiency Lighting & Controls: The campus integrates LED lighting throughout, paired with occupancy sensors, daylight-responsive dimming, and advanced building management systems to reduce lighting loads and adapt to user behavior dynamically.
Renewable Energy & Battery Storage: A robust solar photovoltaic system, paired with on-site battery energy storage, enables Net Zero Energy operation by generating and managing renewable power to match building loads. This enhances resilience while minimizing dependency on grid power.
Rainwater Harvesting & Ecological Landscaping: The design features rainwater harvesting systems that reduce potable water use for irrigation. Native and adaptive plant species and ecological ponds support biodiversity and contribute to site sustainability.
Low-Embodied Carbon Materials: The design team prioritized materials and systems with low embodied carbon, including efficient structural systems, MEP equipment selection, and long-life components, further reducing the building's full lifecycle environmental impact.













