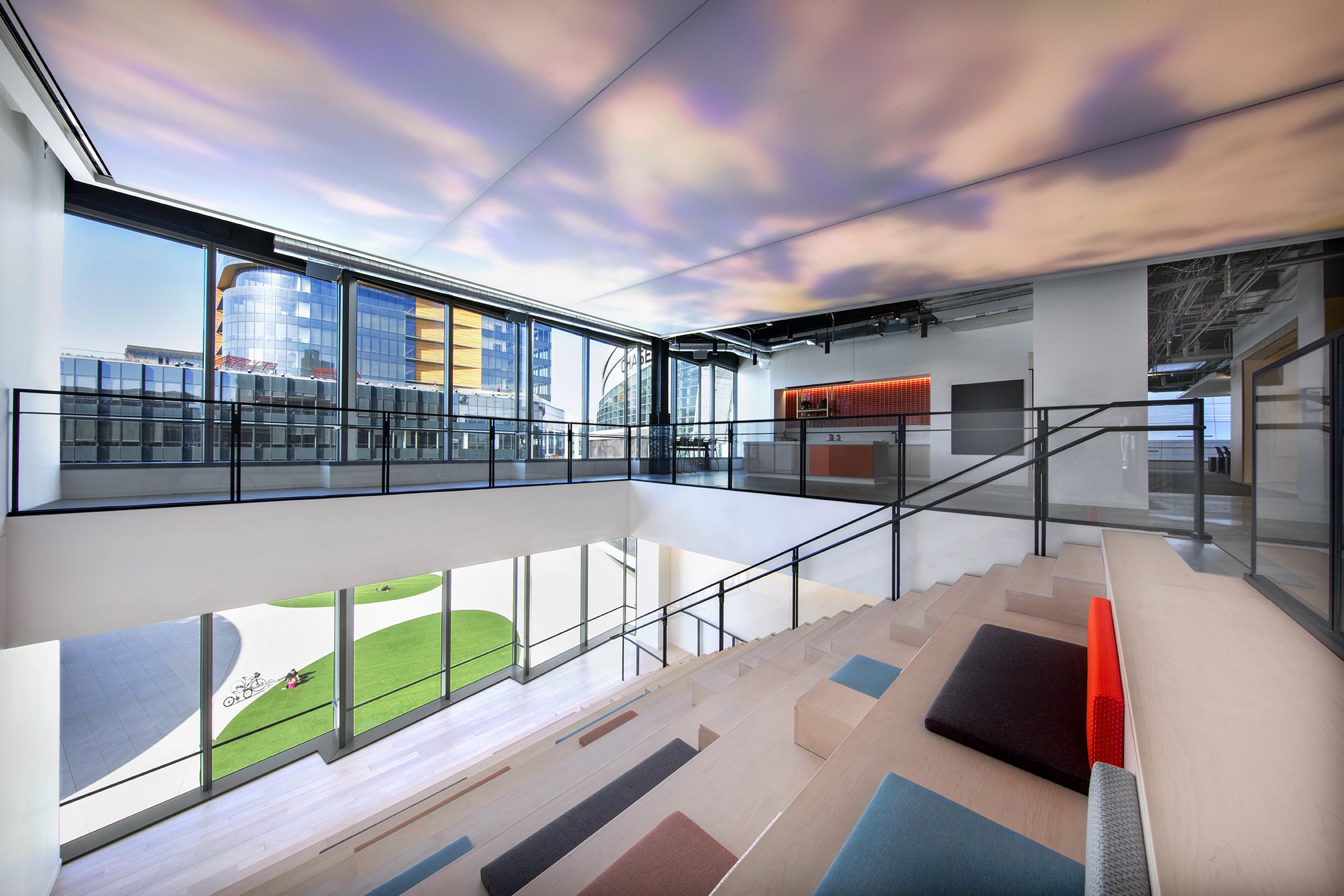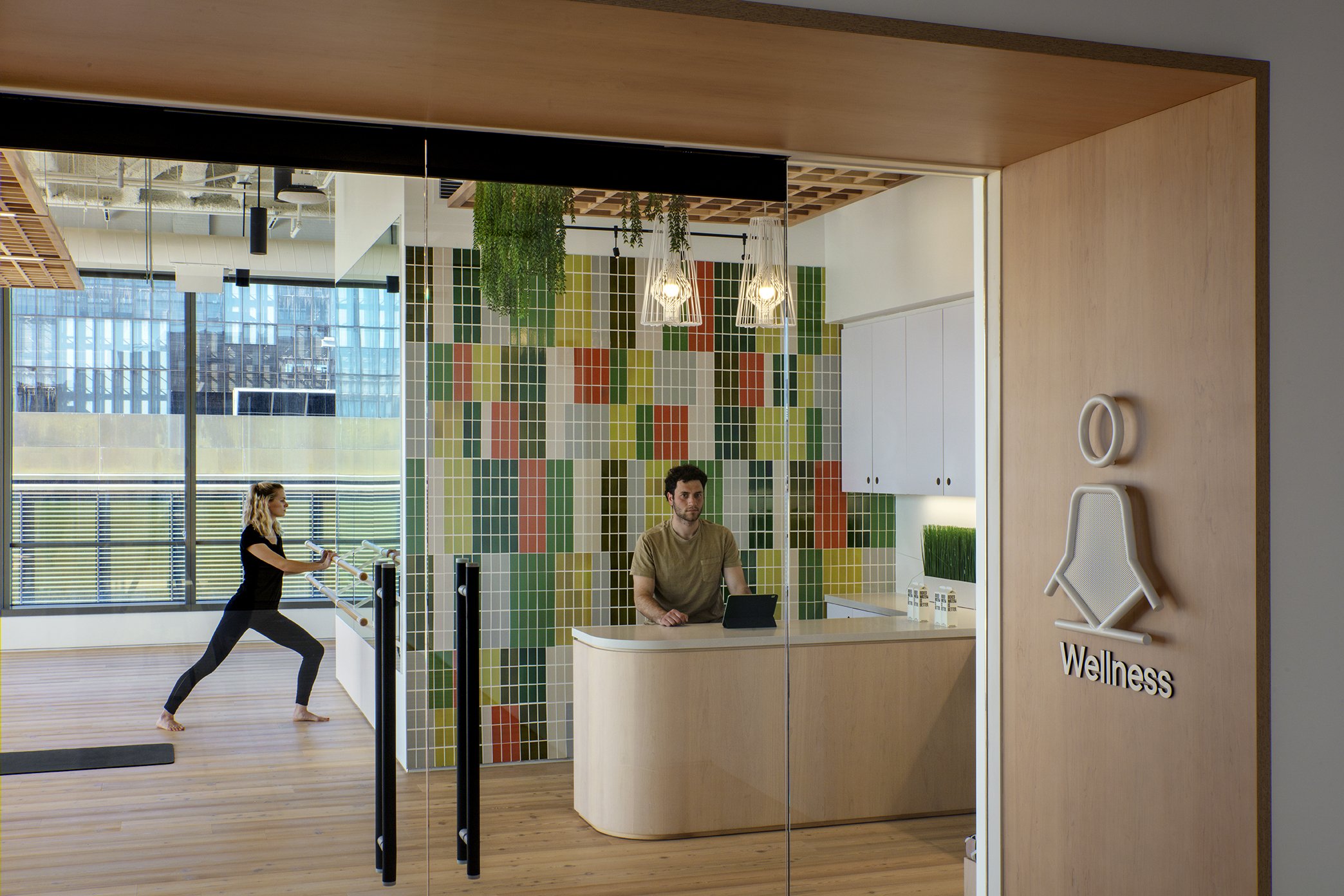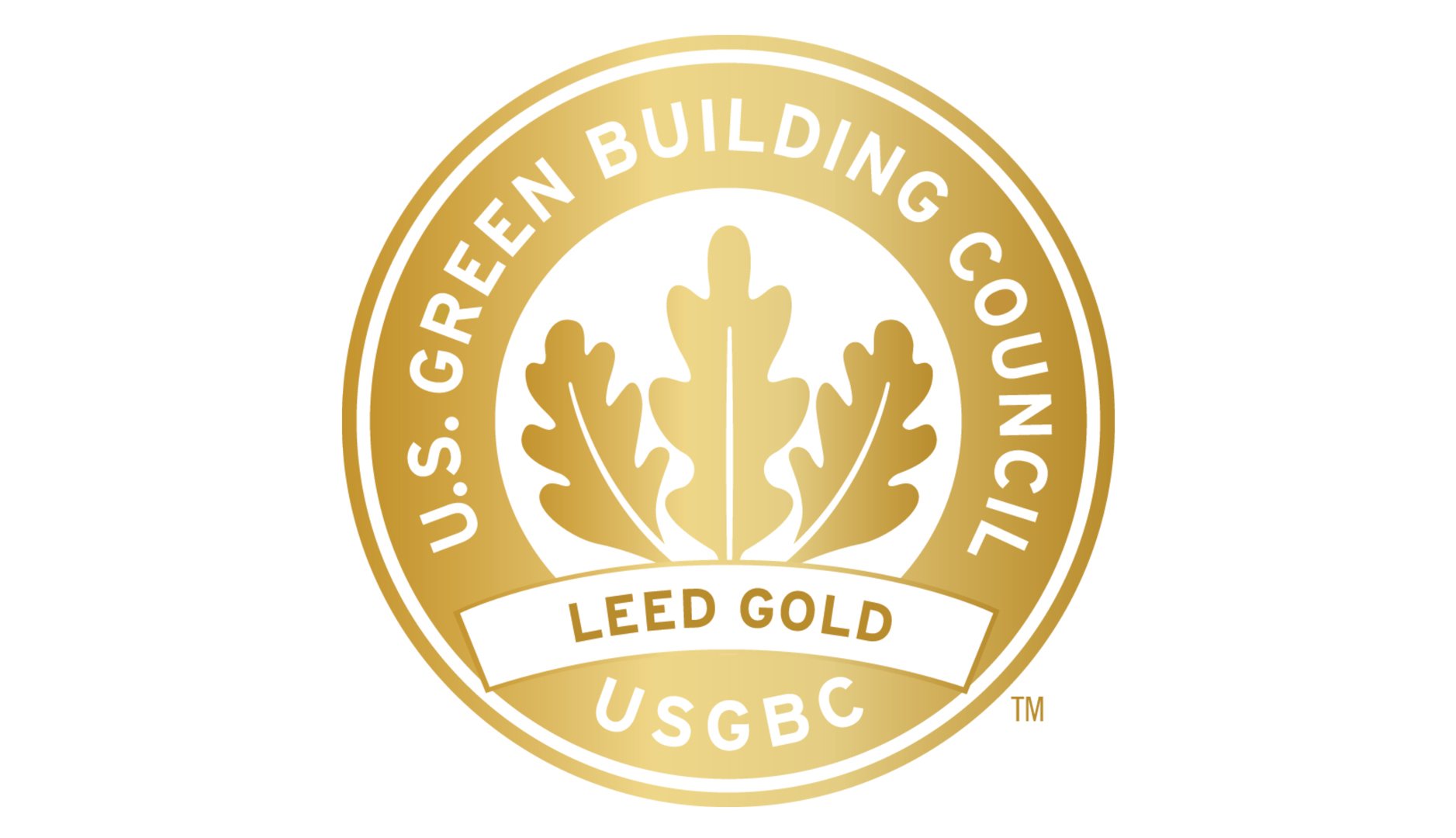Uber Mission Bay 3 & 4: Elevating Workspaces to New Heights
Details
Location:
San Francisco, California
Client:
Alexandria Real Estate Equities, Inc.
Architect:
Perkins&Will
Interior Architect:
General Contractor:
DPR Construction
Acoustics:
Salter
Landscape:
SWA Group
Structural Engineer:
Thornton Tomasetti
Woodwork:
Montbleau
Sustainability:
Art:
Keehn On Art
Graphics:
THERE
Furniture Dealer:
Two Furnish
Photography:
Eric Laignel / Huntsman
Category:
Workplace
Accreditations:
LEED Gold, WELL Platinum, WELL Health-Safety RatingDescription
AlfaTech provided full mechanical, electrical, and plumbing (MEP) engineering, technology integration, and innovative lighting design for Uber’s 586,000 SF tenant improvement spanning two 11-story high-rise buildings in San Francisco’s Mission Bay. Part of the larger Chase Center campus, this new headquarters exemplifies cutting-edge workplace design, supporting Uber’s mission to inspire innovation and wellness. Each building includes a variety of work environments ranging from collaborative open office areas to quiet focus zones. Amenities across both towers include outdoor terraces, a two-story kitchen and cafeteria, multiple coffee and smoothie bars, training and conference facilities, retail spaces, a library, makers' room, event lounge, and more. MB3 also features an 11,400 SF fitness center and a 4,200 SF wellness terrace to support employee well-being and activity.
586,000 SF Total (MB3: 310,000 SF | MB4: 276,000 SF)
LEED Gold | WELL v2 Platinum | WELL Health-Safety Rated
Highlights
-
Wellness Fitness Center: 11,400 SF full-service gym in Mission Bay 3, complemented by a 4,200 SF exterior wellness terrace for outdoor activity and relaxation
Cafeteria & Dining: Expansive two-story kitchen and cafeteria with on-site food service to accommodate large volumes of staff
Coffee & Smoothie Bars: Multiple beverage stations strategically placed to encourage informal interaction and relaxation
Collaborative Work Zones: Open-plan office areas designed for flexibility, creativity, and team collaboration
Quiet Focus Areas: Dedicated spaces for concentration and individual work, offering acoustic privacy and comfort
Library & Makers’ Room: Enriching environments for learning, prototyping, and hands-on creativity
Conference & Training Facilities: Multiple large-format training rooms and a centralized conference center equipped with state-of-the-art AV systems
Event Lounge: Flexible lounge area for company-wide gatherings, presentations, and social functions
Retail Spaces: Ground-level retail integrated into the building to serve both employees and the broader Mission Bay community
Outdoor Terraces: Accessible terrace balconies offering daylight, fresh air, and views—supporting both WELL and LEED goals
Smart Technology Integration: Seamless environmental controls, AV/IT systems, and mobile-enabled amenities for enhanced user experience
-
Advanced HVAC systems with high-efficiency VAV and demand-controlled ventilation
Low-voltage LED lighting systems with daylight harvesting and circadian rhythm support
Smart building automation with real-time environmental monitoring
High-performance AV/IT and conferencing systems
Integrated lighting control systems for WELL and LEED compliance
Robust electrical infrastructure to support high-density office and amenity programs
-
Delivered a future-ready, wellness-focused campus supporting over 5,000 employees
Achieved WELL v2 Platinum, LEED v4 Gold, and WELL Health-Safety Rating certifications
Created dynamic spaces that balance innovation, comfort, and collaboration
Improved building performance through smart systems and energy-efficient strategies
Enhanced employee experience with health-forward amenities and biophilic design elements
-
Tailored MEP and lighting systems to meet rigorous WELL and LEED certification standards
Created scalable MEP infrastructure that supports evolving workplace needs
Designed flexible environments accommodating everything from high-capacity dining to quiet lounges
Integrated a large wellness program including a full gym and outdoor terrace
Supported Uber’s mission through engineering that promotes both productivity and well-being
-
Energy Efficiency: High-efficiency HVAC, LED lighting, and energy recovery systems reduce operating costs and environmental impact
Smart Controls: Daylight-responsive lighting and demand-based ventilation optimize energy use
Indoor Environmental Quality: Systems enhance air, water, acoustic, and lighting quality to support WELL Platinum certification
Water Conservation: Low-flow fixtures and efficient plumbing reduce water use across facilities
Materials & Wellness: Healthy materials and smart engineering choices minimize environmental impact while promoting occupant wellness



























