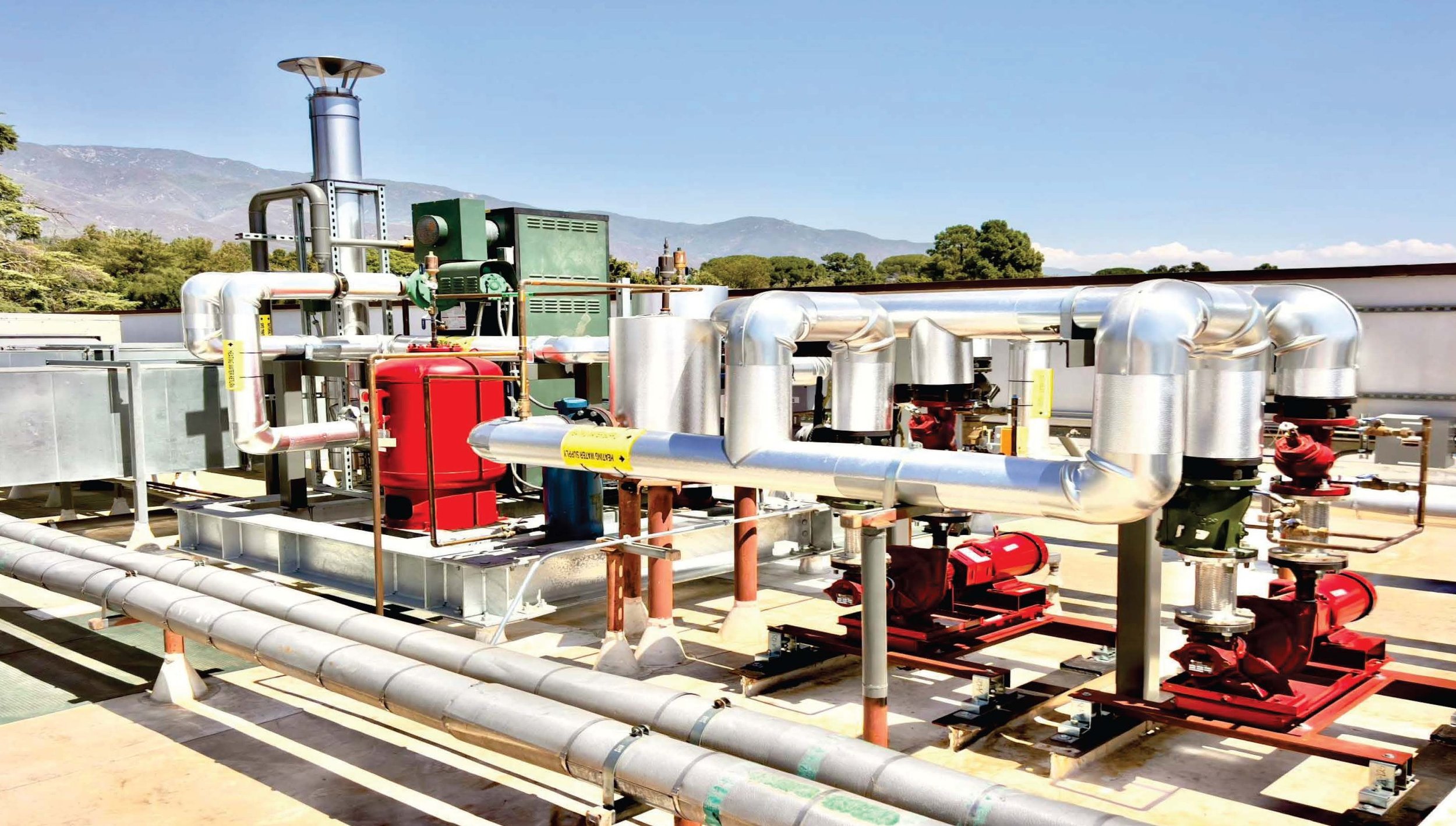
Our Projects
Visa Global Headquarters at Mission Rock: Where Technology Meets Vision
AlfaTech delivered full engineering and technology design services for Visa’s 13-story, 283,135 SF Global HQ at Mission Rock Parcel G, featuring 33,000 SF of rooftop and terrace space. The building is primarily tailored to Visa’s operations and innovation goals.
Twelvemonth Restaurant: Redefining Sustainable Dining in Burlingame
Twelvemonth Restaurant sets a new standard for sustainable dining in Burlingame, California.
Renovating San Francisco's Historic Libraries: Preserving Heritage, Embracing Sustainability
The San Francisco Public Libraries renovation project, part of the Branch Library Improvement Program (BLIP), revitalized three iconic libraries in the city.
Revitalizing Iconic Entertainment: Grauman Chinese Theater
Situated in the heart of Hollywood, the Grauman Chinese Theater is a testament to cinema's rich history.
Carlmont Performing Arts Center
The Carlmont Performing Arts Center is a dedicated haven for music and art enthusiasts.
Pomona College Smith Campus Center
Explore how AlfaTech transformed Pomona College's Smith Campus Center into a vibrant hub of student activity and collaboration through innovative tenant improvements and modernization initiatives.
Uber Mission Bay 3 & 4: Elevating Workspaces to New Heights
AlfaTech provided MEP, lighting, and tech design for Uber’s 586,000 SF Mission Bay HQ in SF. These LEED Gold, WELL Platinum towers feature innovative, wellness-focused spaces—cafés, conference centers, retail, fitness, terraces, and more—creating a smart, sustainable campus built for innovation.
Uber Mission Bay Buildings 1 and 2: A Benchmark in Sustainability and Innovation
Embark on a journey through Uber’s groundbreaking sustainable headquarters, an architectural marvel spanning MB1 and MB2.























