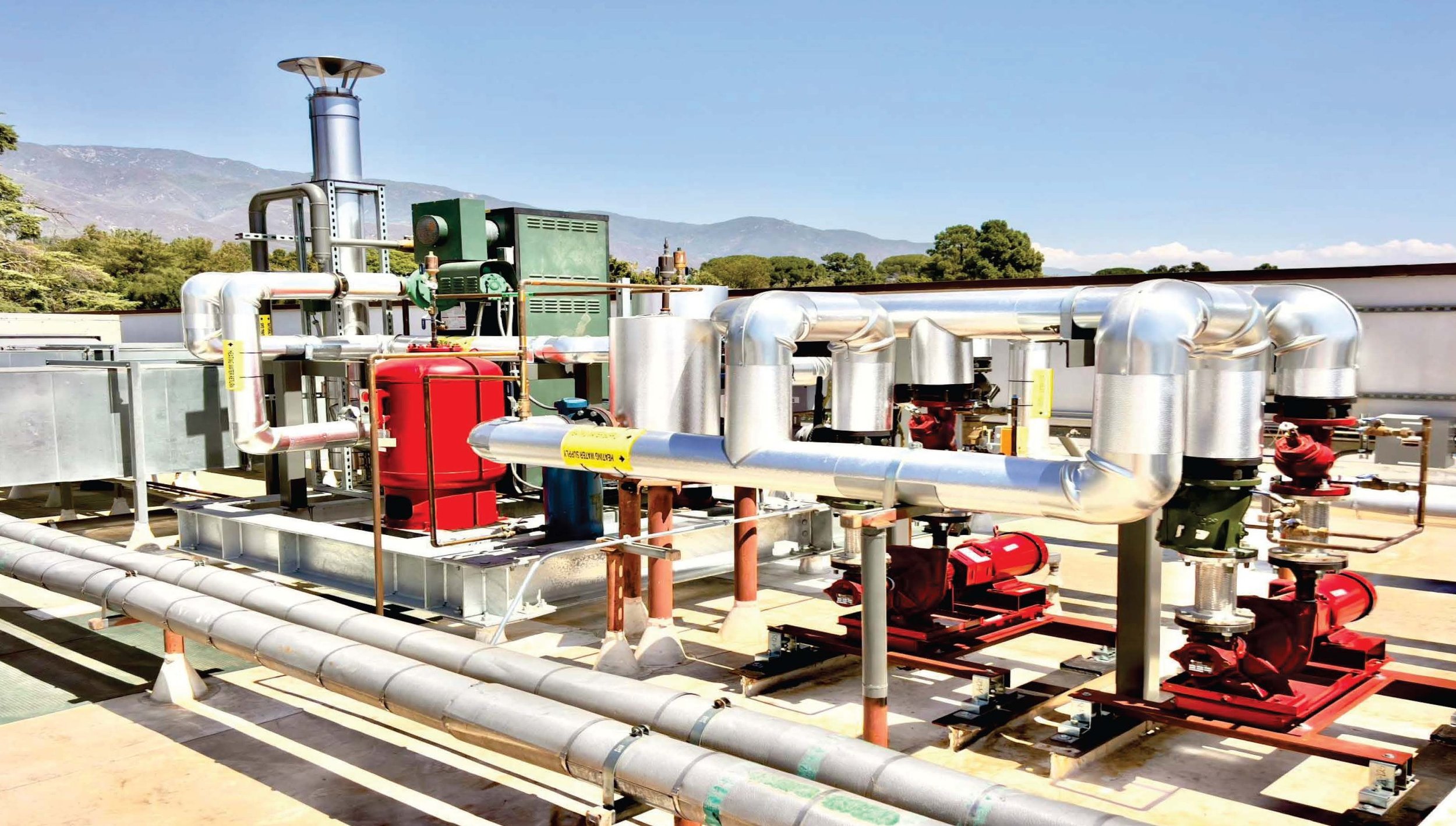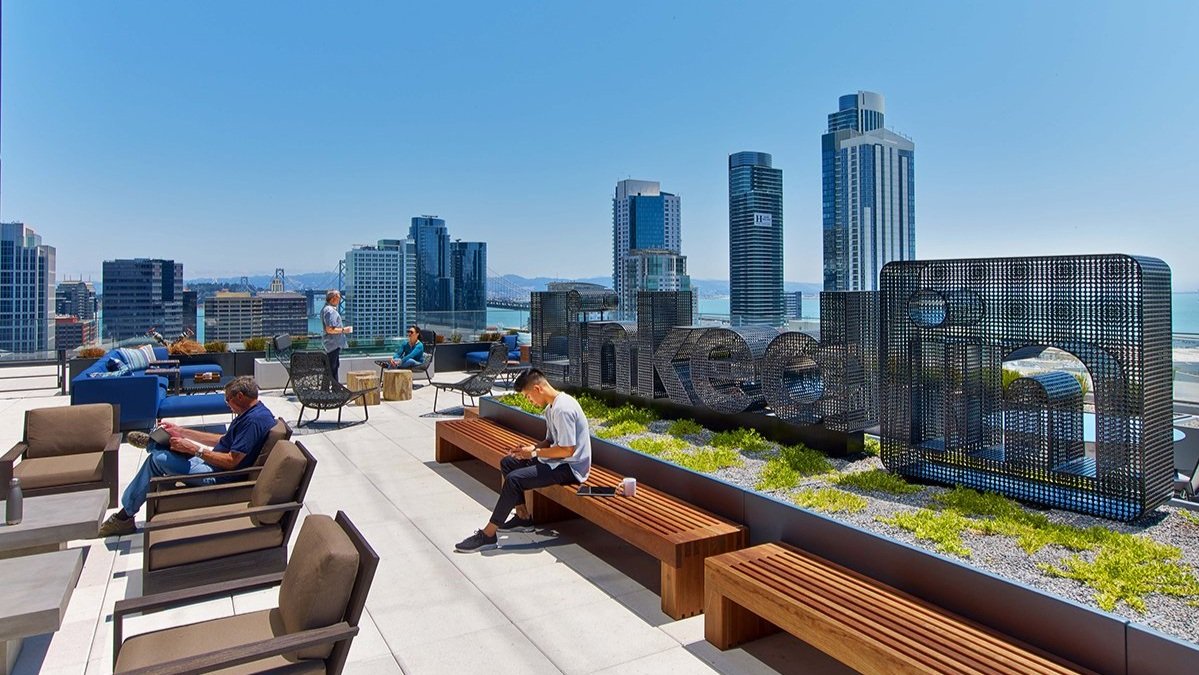
Our Projects
Workday, Boulder, CO
AlfaTech provided MEP and fire protection engineering services for Workday’s Boulder offices, transforming 28,200 SF across two phases into a flexible, collaborative workplace. The project included open offices, meeting and wellness areas, a coffee point, dining and pantry spaces, a game room, a tech lab, and huddle spaces. Our team integrated HVAC, plumbing, and electrical systems with the existing building infrastructure, ensured energy code compliance, and coordinated closely with structural and architectural partners to deliver a seamless, efficient design.
Landmark on the San Jose Skyline: Adobe’s Iconic Headquarters by AlfaTech
Adobe's San Jose HQ spans 1M SF across three towers, featuring offices, fitness centers, cafés, and resilient 24/7 data centers. AlfaTech delivered full MEP, IT, and AV design, including structured cabling, DAS, Wi-Fi modeling, and AV for conference and customer experience spaces. LEED-certified and tech-forward, the campus supports 2,500+ employees.
Visa Global Headquarters at Mission Rock: Where Technology Meets Vision
AlfaTech delivered full engineering and technology design services for Visa’s 13-story, 283,135 SF Global HQ at Mission Rock Parcel G, featuring 33,000 SF of rooftop and terrace space. The building is primarily tailored to Visa’s operations and innovation goals.
OKTA, 100 First Street, 13th Floor
AlfaTech provided mechanical, electrical, and plumbing engineering design services for tenant improvements at OKTA’s 13th-floor offices at 100 First Street. This innovative workspace features a makerspace, R&D lab, WFH demo store, indoor walking tracks, and a dynamic Employee Experience Center, all connected visually to Salesforce Park. The Common Floor showcases 13 themed spaces inspired by San Francisco’s neighborhoods, including a Ferry Building dining room, a Cable Car retail pop-up, a mini-golf course, and the Castro Theatre screening room. The space also highlights custom murals, art galleries, and flexible multi-functional areas like the boardroom, blending creativity and functionality.
Historic Transformation: HanaHaus Co-Working Space and Café
AlfaTech provided MEP design services for the adaptive reuse of the historic two-story Varsity Theater, converting it into a modern café and co-working space. The project preserved original architectural features while introducing new lounges, focus rooms, meeting areas, an event venue, and kitchen facilities. The scope included a new IDF room with dedicated cooling, upgraded lighting and controls, power distribution, and comprehensive fire alarm and sprinkler system reconfiguration.
Linkedin, New York
At LinkedIn's New York office, located in the Empire State Building, AlfaTech provided full design for all technology infrastructure, including structured cabling, and audio-visual systems.
Uptown Station / CIM Group
AlfaTech provided MEP and Technology Engineering Services for this 8-story historic high-rise building in center of Oakland, CA.
LinkedIn at 222 Second Street: Transforming Workspaces in San Francisco
LinkedIn, the world's largest professional networking site, continues its global expansion with a transformative tenant improvement project at 222 Second Street in San Francisco, California.
Empowering Wellness: Goop Headquarters Tenant Improvement
Goop's new headquarters is located within the vibrant Santa Monica Gateway Development and embodies a commitment to natural health and holistic wellness.
Tinder Headquarters: Crafting a Vibrant Workspace in the Heart of West Hollywood
Discover how AlfaTech's solutions revolutionized the Tinder Headquarters, creating a dynamic and collaborative workspace for the modern era.
L'Oréal Headquarters: Setting the Standard for Innovation and Beauty
Explore AlfaTech’s cutting-edge engineering solutions that transformed L’Oreal Headquarters into a beacon of innovation and sustainability.
Bart Headquarters: Transforming Oakland's Skyline
See the transformation of Oakland's skyline with AlfaTech's innovative MEP design at Bart Headquarters.
Visa Metro Campus, Foster City: Redefining Corporate Environments
Explore AlfaTech's MEP engineering excellence at Visa Metro Campus in Foster City.
Uber Mission Bay 3 & 4: Elevating Workspaces to New Heights
AlfaTech provided MEP, lighting, and tech design for Uber’s 586,000 SF Mission Bay HQ in SF. These LEED Gold, WELL Platinum towers feature innovative, wellness-focused spaces—cafés, conference centers, retail, fitness, terraces, and more—creating a smart, sustainable campus built for innovation.
Uber Mission Bay Buildings 1 and 2: A Benchmark in Sustainability and Innovation
Embark on a journey through Uber’s groundbreaking sustainable headquarters, an architectural marvel spanning MB1 and MB2.




























