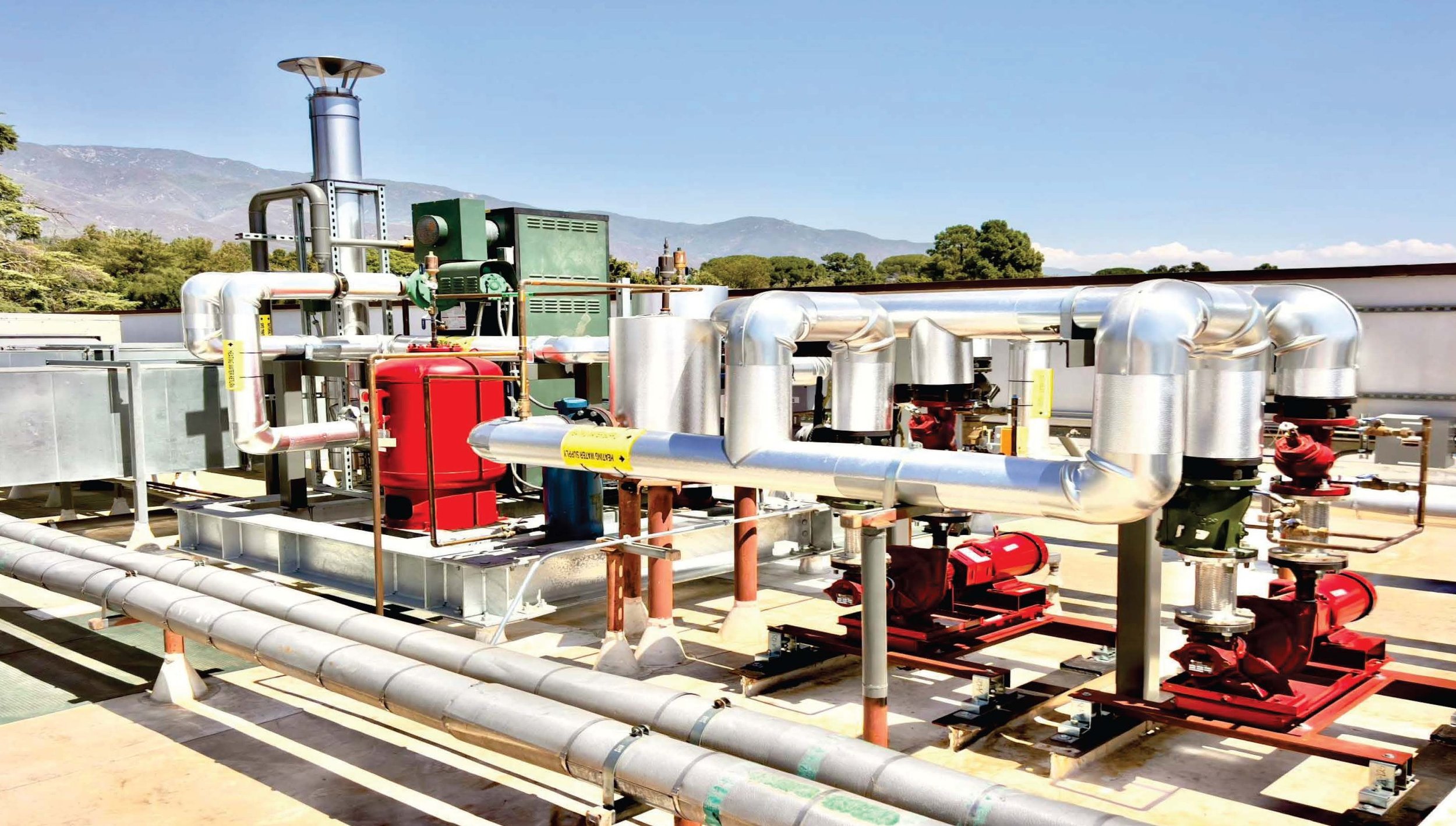
Our Projects
AlfaTech provided MEP and fire protection engineering services for Workday’s Boulder offices, transforming 28,200 SF across two phases into a flexible, collaborative workplace. The project included open offices, meeting and wellness areas, a coffee point, dining and pantry spaces, a game room, a tech lab, and huddle spaces. Our team integrated HVAC, plumbing, and electrical systems with the existing building infrastructure, ensured energy code compliance, and coordinated closely with structural and architectural partners to deliver a seamless, efficient design.
AlfaTech served as the MEP Engineer of Record for a major infrastructure retrofit at Chaffey College’s Rancho Cucamonga campus. The project involved the decommissioning of the existing Central Boiler Plant and replacement with 24 individual localized boilers across the campus. This upgrade modernized the heating system to provide greater reliability and performance for a wide range of campus facilities, from the Library and Sports Center to the Center for the Arts and beyond.
AlfaTech provided MEP, process, and fire protection engineering for the conversion of 300,000 SF of office space into biotech lab and office campuses in Redwood City and San Diego. Key features include precision lab environments, a vivarium, and a 1,200-ton chiller plant upgrade to support research in aging and cellular rejuvenation.
AlfaTech provided MEP and technology design services for a 335,439 SF biotechnical headquarters in Brisbane, CA. Featuring advanced labs, workplace wellness areas, and smart infrastructure, the phased TI project supports cutting-edge cancer detection research through a 40/60 lab-to-office layout with scalable, sustainable systems.
AlfaTech provided MEP engineering and sustainability design for the 170,000 SF renovation of the Diamond PE Complex at College of Marin. The LEED Gold-certified project features solar energy systems, smart HVAC, and an advanced EMCS, modernizing the gym, locker rooms, and exercise facilities for energy efficiency and wellness.
AlfaTech delivered MEP design for the 77,000 SF LEED Gold Science, Math & Nursing Building at College of Marin. Featuring a 650-ton geothermal HVAC system, solar thermal panels, green roofs, smart labs, and a rooftop observatory, the building sets a sustainable benchmark for campus-wide energy efficiency and academic innovation.
AlfaTech provided MEP design for Antelope Valley College’s 35,000 SF Sage Hall Academic Commons. This two-story facility houses the Learning Center, classrooms, offices, and a computer lab, centralizing academic support services. The award-winning project emphasizes flexibility, sustainability, and student success.
AlfaTech provided MEP design for Antelope Valley College’s 62,000 SF Student Services Center. This two-story facility centralizes enrollment, counseling, health, and veteran services around a courtyard, integrating food services, lounges, and support programs in a sustainable, student-focused environment.
Adobe's San Jose HQ spans 1M SF across three towers, featuring offices, fitness centers, cafés, and resilient 24/7 data centers. AlfaTech delivered full MEP, IT, and AV design, including structured cabling, DAS, Wi-Fi modeling, and AV for conference and customer experience spaces. LEED-certified and tech-forward, the campus supports 2,500+ employees.
AlfaTech provided full design and project management services for Adobe’s LEED Gold NA1 Data Center in Hillsboro, OR. The 170,000 SF facility includes 7.5MW of critical IT load, evaporative and IDEC cooling, and scalable, redundant infrastructure. This greenfield project was delivered in two phases to support long-term growth and sustainability.
AlfaTech delivered MEP, technology design, and project management for the 170,000 SF Equinix SV5 data center in San Jose, CA. The 25MW facility includes 18MW of critical power, a 5,000-ton modular chilled water plant, and advanced cooling systems. The project achieved LEED Gold Certification.
AlfaTech provided design services for Equinix’s LA1 IBX facility, a 61,000 SF mission-critical data center in Los Angeles. The $31 million project included 51,000 SF of high-density colocation space housing 530 cabinets, plus 10,000 SF of dedicated storage. Engineered with independent mechanical and electrical systems, the facility ensures operational resilience and reliability. Key infrastructure was interconnected with the existing 6th-floor data center where required for redundancy, as outlined in the initial single-line and flow diagrams.
AlfaTech provided full MEP, fire protection, and technology design for Equinix SV2’s $41M data center upgrade in Santa Clara, CA. The project included two 22,000 SF colocation build-outs, live 2N to 3+1 electrical conversion, HVAC upgrades, and LEED coordination—completed ahead of schedule with award-winning energy efficiency.
AlfaTech delivered full design services for the conversion of a copy center into a Class 100 cleanroom, including AMC filtration, HVAC upgrades, utility trenching, and secure workspace reconfiguration to protect sensitive IP.














