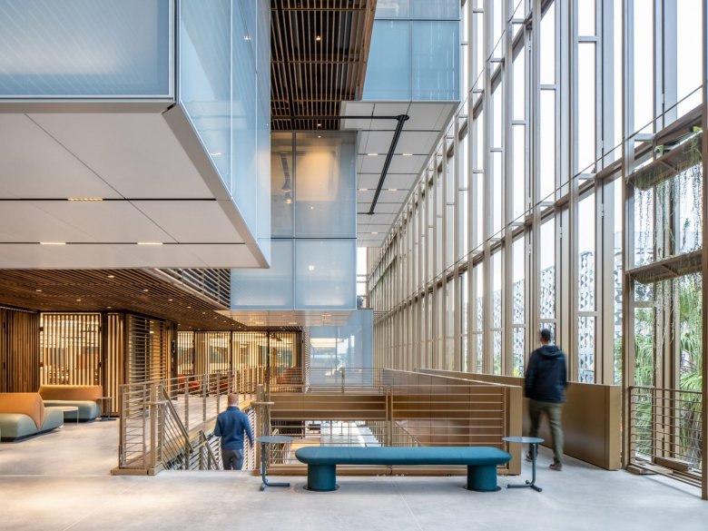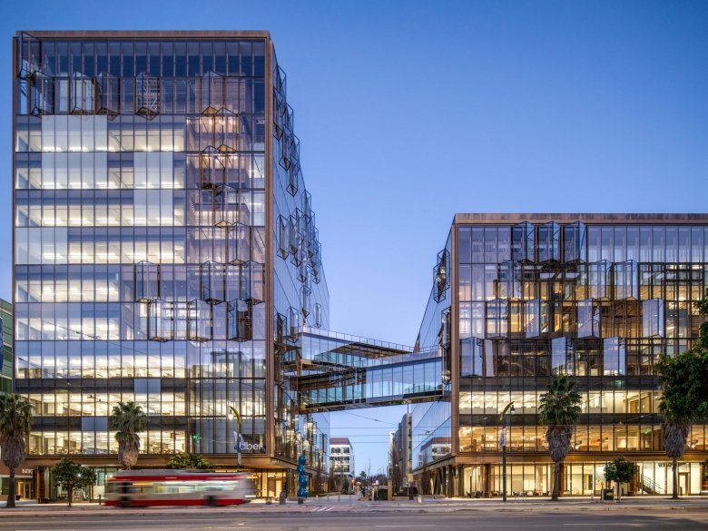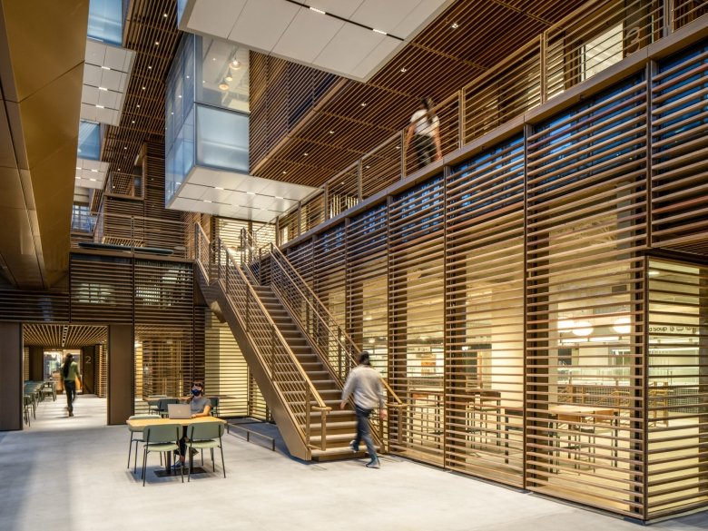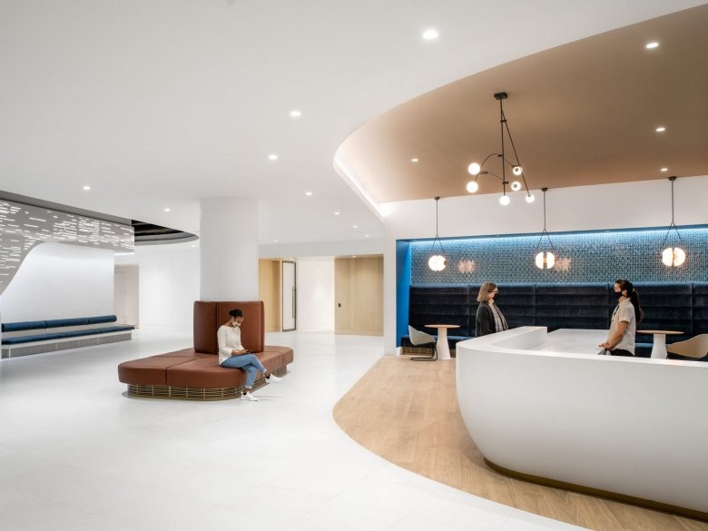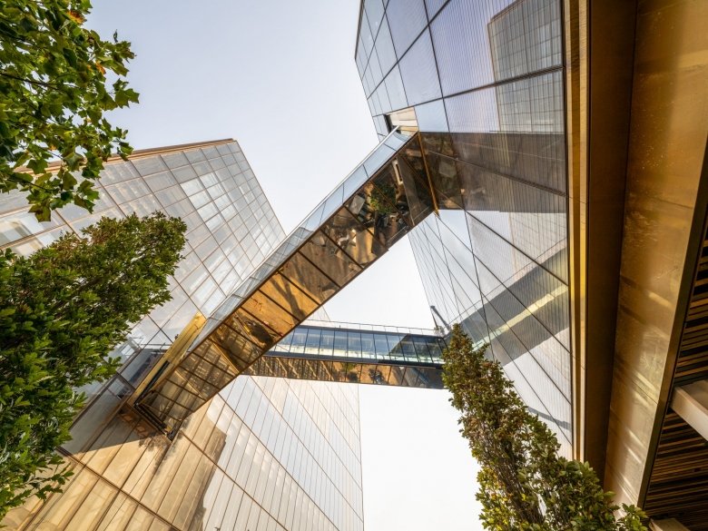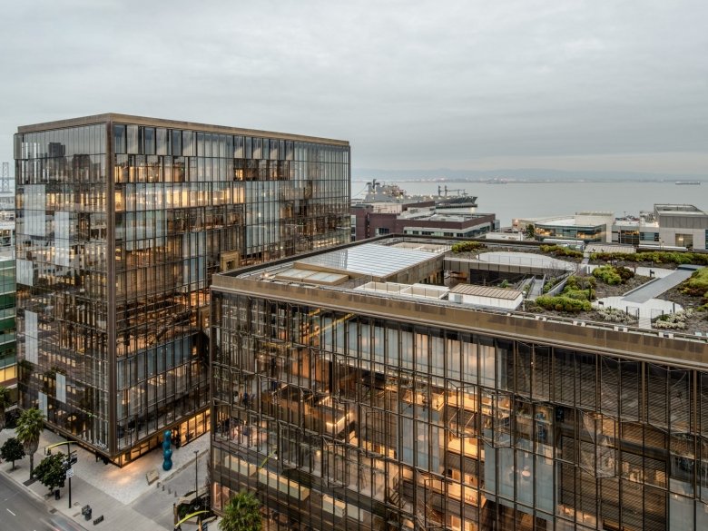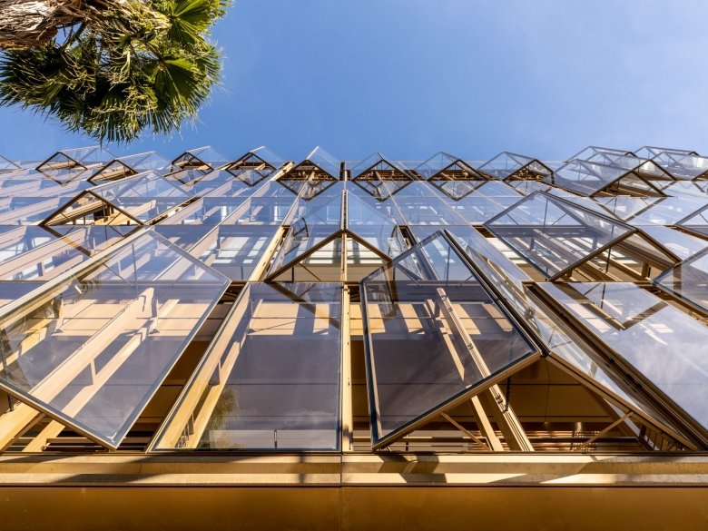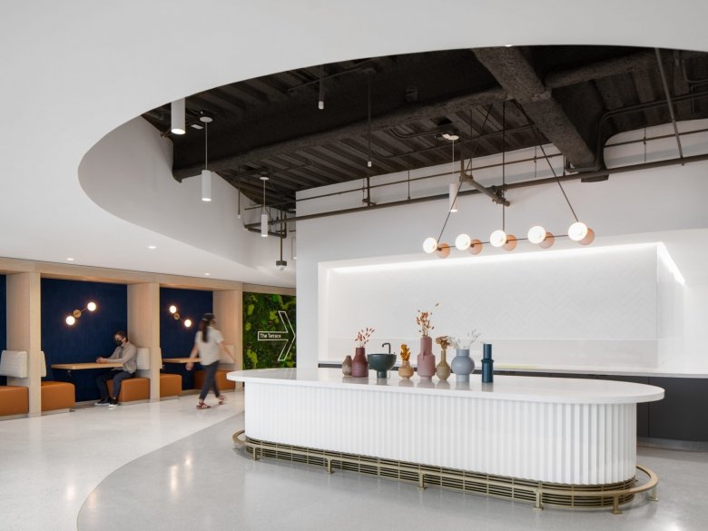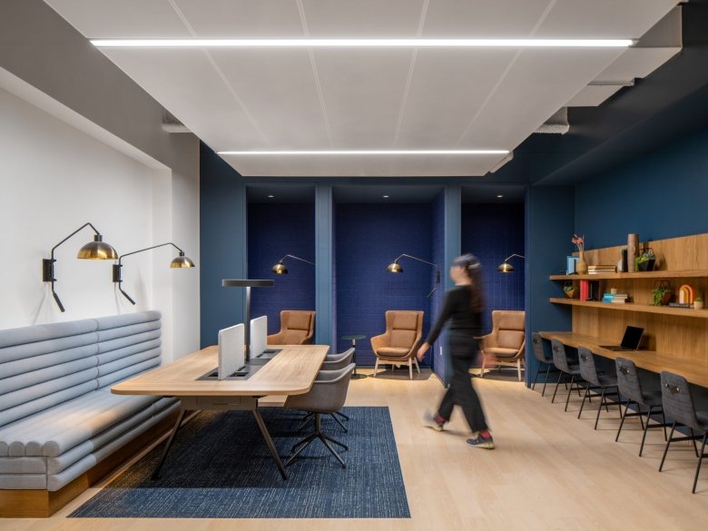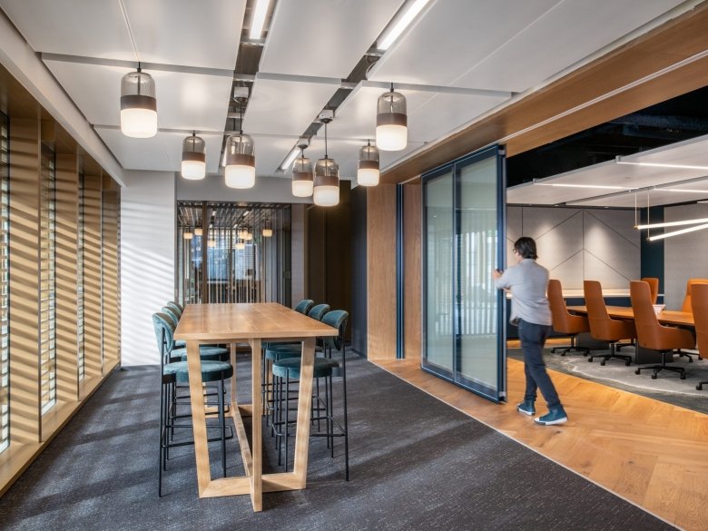Uber Mission Bay Buildings 1 and 2: A Benchmark in Sustainability and Innovation
Details
Location:
San Francisco, California
Client:
Alexandria Real Estate Equities, Inc.
Design Architect: SHoP Architects
Architect of Record: Quezada Architecture
Civil Engineer: Freyer & Laureta
Landscape Architect:
Surface Design
Structural Engineers:
Bello & Associates
Electrical Engineers:
Meyers+ Engineers (Peer Review)
Plumbing Engineers:
A&S Engineers
Specifications Writer:
Topflight Specs
LEED Consultant: Atelier Ten
Elevator Consultant: GVK Elevator Consulting Services
Fire/Life Safety Consultant:
The Fire Consultants Building
Envelope/Curtain Wall:
Permit Expeditors:
Gary Bell & Associates
Acoustical Consultant: Papadimos Group
Interior Architect: RMW Architecture & Interiors
Interior Architect: MB1 ChildCare Facility: ZGF
Consultant:
General Contractor: Truebeck Construction
Digital Lighting Experience Design: Jason O’Rear
Photography:
Eric Laignel, Photography
Accreditations:
LEED Platinum, WELL Gold
Awards:
ASHRAE Technology Award
2023 AIA SF Architecture Honor Award
2022 CMAA Northern California Best Project Under $100M & Project of the Year
2022 IES Illumination Award of Merit for its meritorious contribution to lighting design
2021 Best of Year winner for Tech Office
2021 Fast Company Innovation by Design Real Estate Finalist
2019 Architizer A+ Awards Winner, Unbuilt Commercial
Category:
Workplace
Description
Embark on a journey through Uber’s groundbreaking sustainable new headquarters, an architectural marvel spanning MB1 and MB2. AlfaTech led the way with design/bid/build MEP engineering, lighting, and technology services, contributing to an occupant-centric workplace that sets new standards in sustainability.
Highlights
-
The 11-floor MB1 and 7-floor MB2 boast a seamless connection through transparent sky bridges, creating a dynamic workspace. AlfaTech was pivotal in optimizing performance through utility studies, life-cycle cost analysis, and wind studies. The result is an ultra-high-performance building with reduced energy use by 1,100,000 kWh and water use by 2,100,000 gallons.
-
• Two passively conditioned, interconnected atria
• Shaded facade with automated natural ventilation
• Chilled sails and occupant-controlled underfloor air-distribution systems
• High-performance LED lighting with an occupancy driven network-based lighting control
• Graywater reuse and rainwater catchment systems
• Integrated building automation, controls and management platforms
• Full air-side and water-side economizing
• Fuel cells redundantly powering building network operations
• Rooftop Urban garden
• Solar domestic hot water system
• PV-ready electrical system
-
Uber’s cutting-edge headquarters at Mission Bay sets a new benchmark for intelligent, sustainable workplace design, with AlfaTech’s Smart Building expertise at its core. By seamlessly integrating advanced smart building technologies, AlfaTech created a high-performance, occupant-centric environment that enhances efficiency, comfort, and sustainability. Our Smart Building System Matrix served as a blueprint for system-wide integration, ensuring smooth coordination across operational technology (OT) vendors, client IT teams, cabling contractors, and construction trades. The result is an intelligent workplace featuring an elaborate IT infrastructure, automated lighting controls, real-time energy monitoring, and a responsive building façade designed to optimize performance. Key smart features include underfloor air distribution, a two-building atria system with natural ventilation, and a centralized graywater and rainwater treatment system, all contributing to Uber’s ambitious sustainability goals.
-
Explore the expansive 15,000-square-foot full-service kitchen, which serves 3,000 meals and features cutting-edge pollutant control systems.
Delve into the thoughtfully crafted 6,000-square-foot childcare facility, designed for exploration and discovery with a captivating nautical-themed outdoor play area spanning 4,300 square feet.
